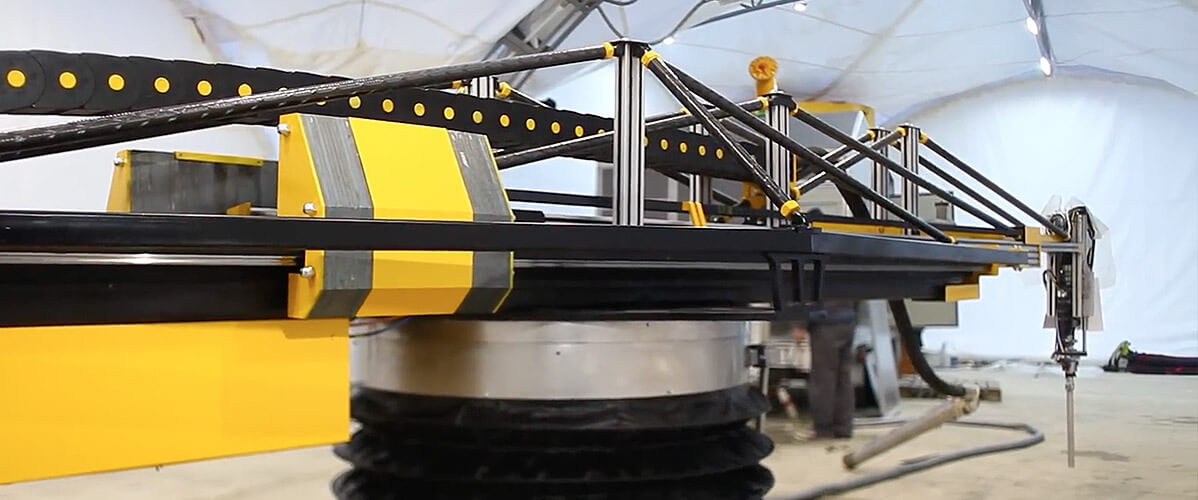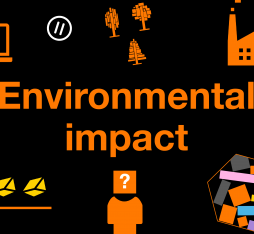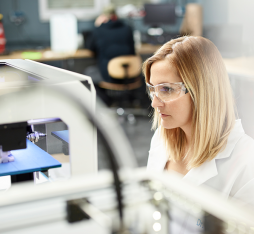Huge first-generation printers never left the factory, and printed parts were assembled on site.
Reduced timeframes and costs
The seven to eleven months previously necessary to put up a building now seem a long way away. In the cold of the Russian winter, start-up Apis Cor managed the feat of printing a 37-square-metre house in 24 hours! Saving time as well as money: the house costs only 10,000 euros, which is roughly 270 euros per square metre – nearly six times less than the cost of traditional building which peaks at around €1,600/m2.
The basic principle is always the same: an articulated arm deposits a pasty substance (concrete or fibre composite) in layers, one on top of the other, to produce the floor and walls – and sometimes the roof too. The huge first-generation printers never left the factory, and printed parts were assembled on site. But in more recent projects, printers have been brought to the job, as with Apis Cor whose two-tonne mobile printer is capable of disposing concrete layers over a surface of 132 m2 and up to a height of three metres.
The technique is promising for developing countries: in El Salvador where the average income per capita doesn’t exceed €300 per month, NGO New Story plans to print a village of 50 houses by the end of this year. To build these 4,000-dollar houses in 24 hours their mobile printer, Vulcan, can be loaded onto a truck, uses concrete, which can be found anywhere, and operates without access to water or electricity. The technology can thus be deployed in the most remote of areas.
Of course printed buildings must comply with local building standards and this restriction prevents achieving the performances of New Story or Apis Cor in every country. An example in France is that of a 95 m2 social housing project that rose from the ground in only three days: only the walls were printed, limiting the cost reduction compared to that of a traditional build to roughly 20%. However, the building, developed by the University of Nantes, has obtained certification for complying with French building standards.
More eco-friendly houses?
The construction industry is one of the most energy-intensive sectors -accounting for 60% of raw material consumption in developed countries. Additive construction reverses this trend: the Apis Cor houses for example, require only 40% of the amount of concrete usually needed. Printing also reduces waste material because everything brought to the building site is used and no moulds are needed for pouring concrete on site.
The other issue is that of the ecological footprint of materials used for printing. In the experiments presented here, no 100% eco-friendly alloy is being offered yet – although several projects are under study. In the meantime printed materials enable the optimisation of a house’s environmental efficiency. In the Nantes example, the 3D printer creates two expanding polyurethane foam panels into which concrete is poured: the foam remains in the final construction, acting as a thermal insulation. The benefit? Great freedom of shape, which enables construction that adapts to a site’s constraints. For example, trees were not felled in order to build the house: rather the house stretches to go round them! And this curving of shapes also improves thermal performance: in particular by avoiding the build-up of water in right angles, also the building exceeds French thermal regulation standard RT 2012 by 40%.
Another example, the tiny kit house from Ukrainians PassivDom who assemble mixed carbon, glass and polyurethane fibre printed elements in a factory: resulting in nearly total thermal insulation. These assets are complemented with the home’s smart devices: solar panels on the roof and an air humidity filter system produce energy and even drinking water, with a mobile app to keep an eye on these parameters.
Infinite customisation
Again eco-friendliness: 3D printing combined with kit house building techniques allows us to imagine buildings that can be disassembled and reassembled over and over, providing the possibility to build houses from the waste material of older buildings. This is the concept put forward by design firm Arup and CLS Architects at the latest Milan Salone des Mobile design festival, with a house made up of 35 printed modules to be disassembled and reassembled in a different location and a different form after the exhibition.
To create the house of your dreams with pre-set shapes and volumes… or even create your own 3D: this is what additive building manufacturing software enables us to imagine. PassivDom, for example, offers a range of standard models that can be delivered within 24 hours, but also offers the client the possibility to customise their house – extending delivery time by a few months.











